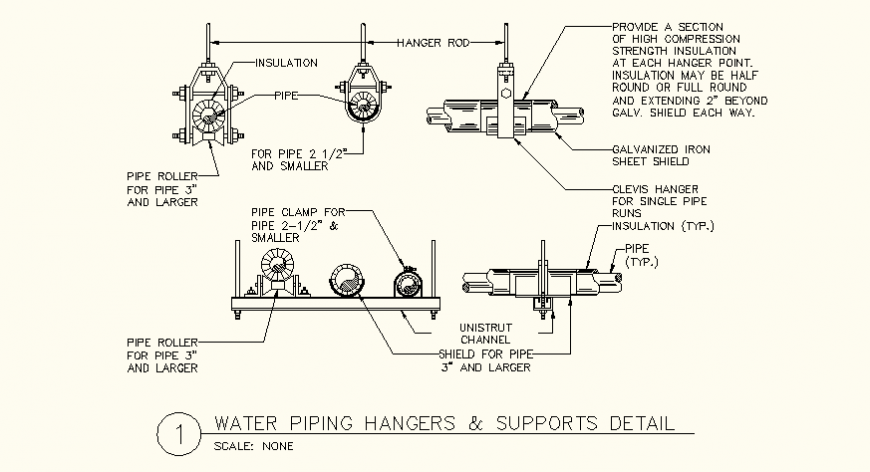Water piping hangers and support arms dimension detail
Description
Water piping hangers and support arms dimension detail, pipe detail, naming detail, hatching detail, nut bolt detail, side elevation detail, front elevation detail, etc.
File Type:
DWG
File Size:
—
Category::
Dwg Cad Blocks
Sub Category::
Autocad Plumbing Fixture Blocks
type:
Gold
Uploaded by:
Eiz
Luna

